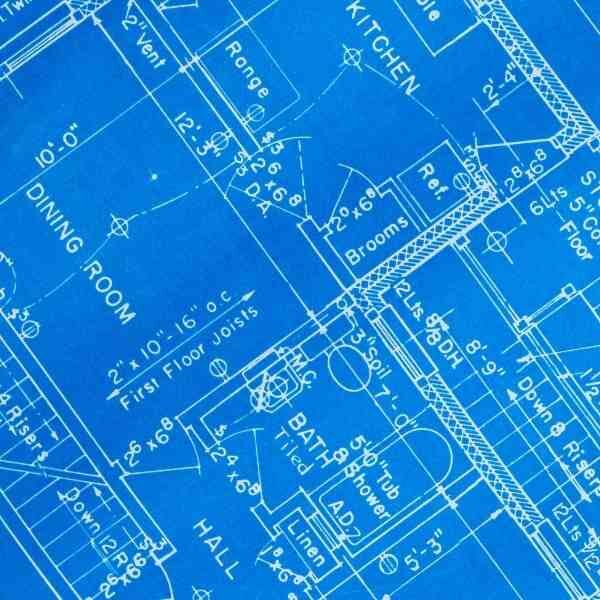AoPlan – Space Planning
AoPlan, LLC
Offering spatial test fits, full design and development documentation, furniture specification and procurement, and post project completion support.

AoPlan Space Planning
Shared Workplace Centers Planning and Design
AoPlan designed and developed their first client-operated flex office space in 1988. During the ensuing 3 plus decades, we have been involved in over 400 flex facilities. We are experienced in planning all types of flex office concepts - from open space co-work plans to densely designed enclosed office and conference centers. Our clientele includes individual owners, large flex office networks and franchises. We have provided our services in the United States and Canada. AoPlan offers a full array of services beginning with initial consultation and continuing through spacial test fits, full design and development documentation, furniture specification and procurement support, and post project completion support.
EXCLUSIVE OFFER FOR MAZZI MEMBERS
one-hour of free consultation to Mazzi members. In addition, we are offering members a 10% discount on spacial test fits.
AoPlan Key Services

Spacial Test Fits
Space is one of two most expensive elements in flex office operation. Initial construction is an expensive up-front cost. Many great flex office concepts have had limited success when applied to spaces that cannot support them. AoPlan suggests try the space before you buy it. Our test fit services begin with client discussion and consultation. Results are applied to space alternatives in the form of space plans and efficiency studies. General space monetization and construction budgets are also included. Together, the documents form the basis for a final location decision.
Design and Development
Design and Development: AoPlan's services begin with discussing, listening, and consulting with clients. These meetings lead to the development of client-approved programs that form the basis of complete design documents and procurement support services. Documents include all plans, construction details, sections, and specifications necessary to communicate the project's design to local architects and engineers. These professionals transform the design information into contract documents required for project execution.

AoPlan - FAQ's
Learn More About AoPlan
Talk directly with the owner to see how they can give you the wow your clients are looking for.
